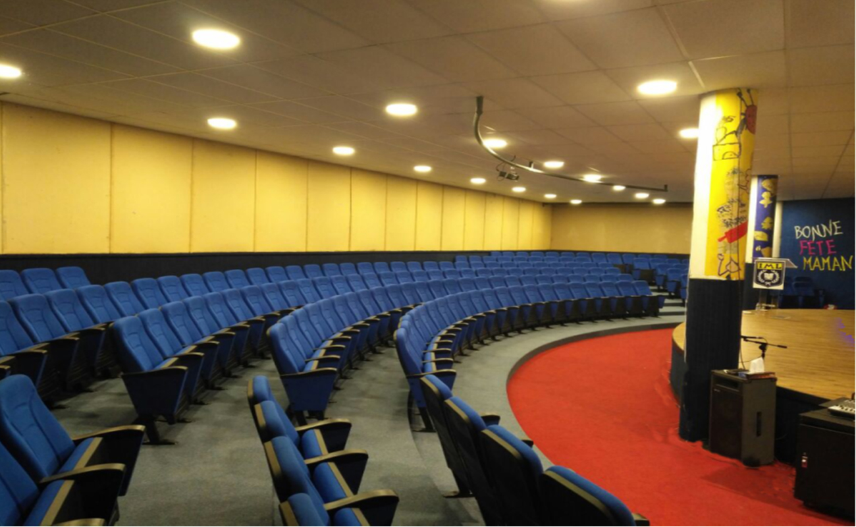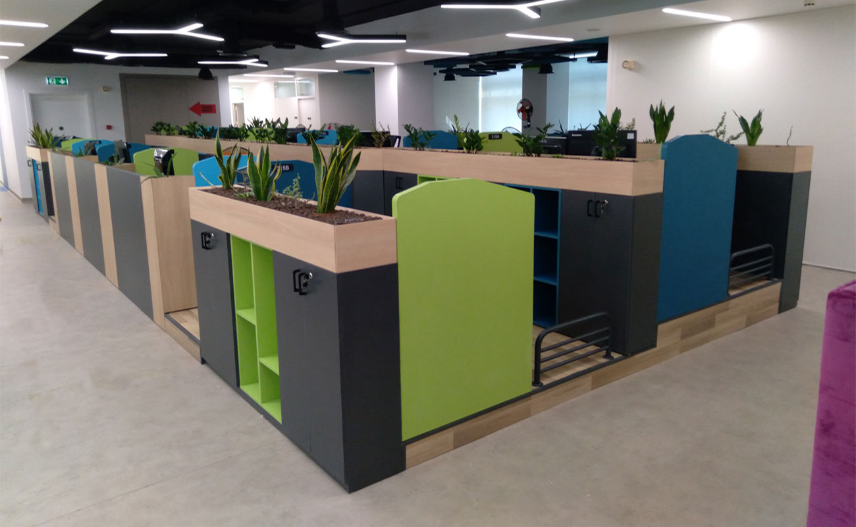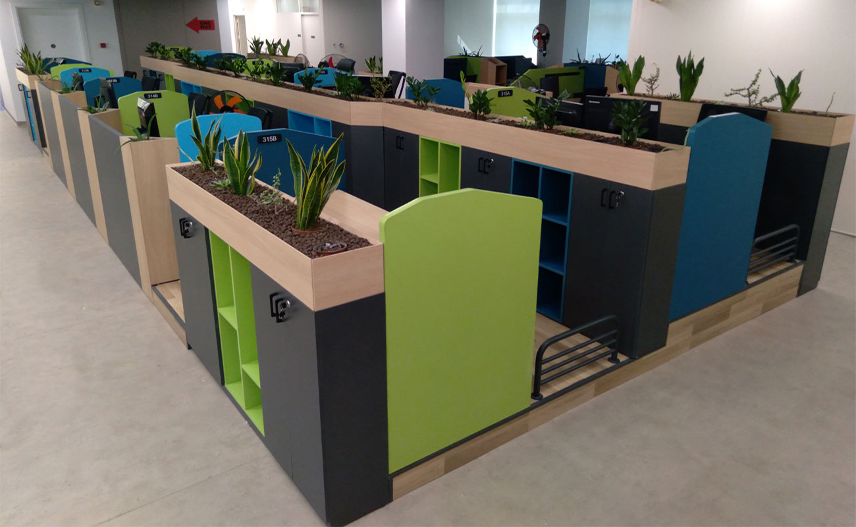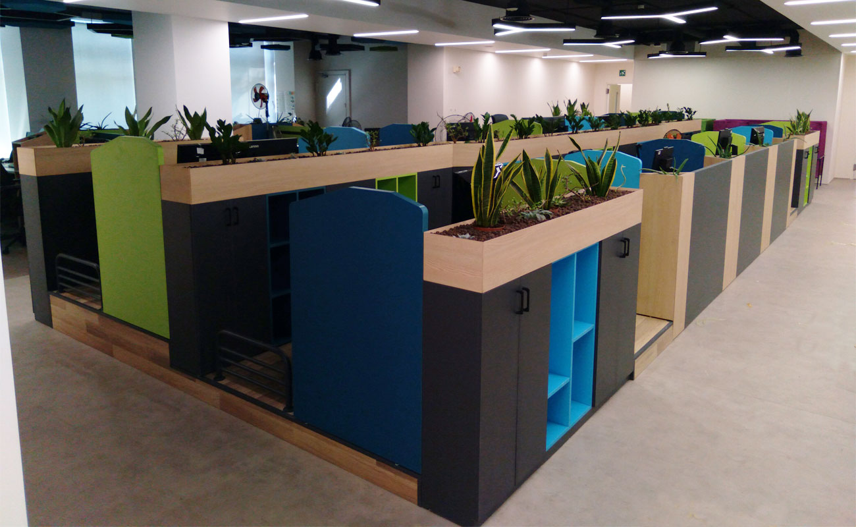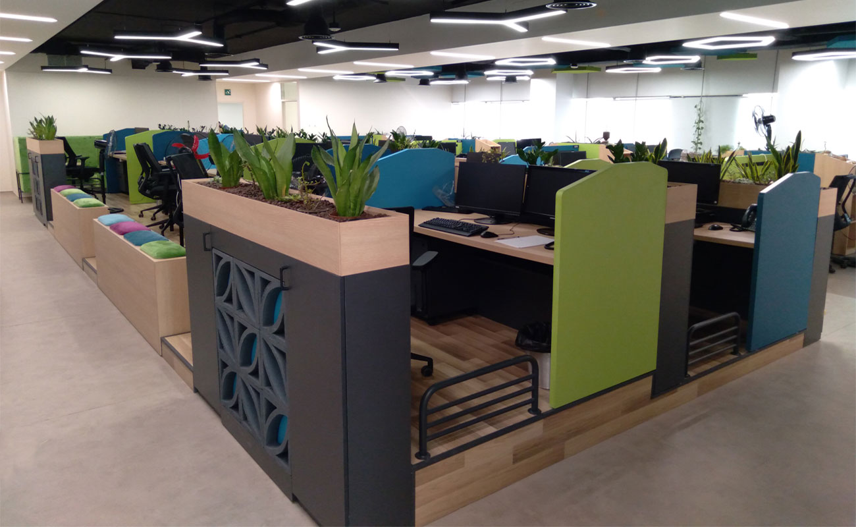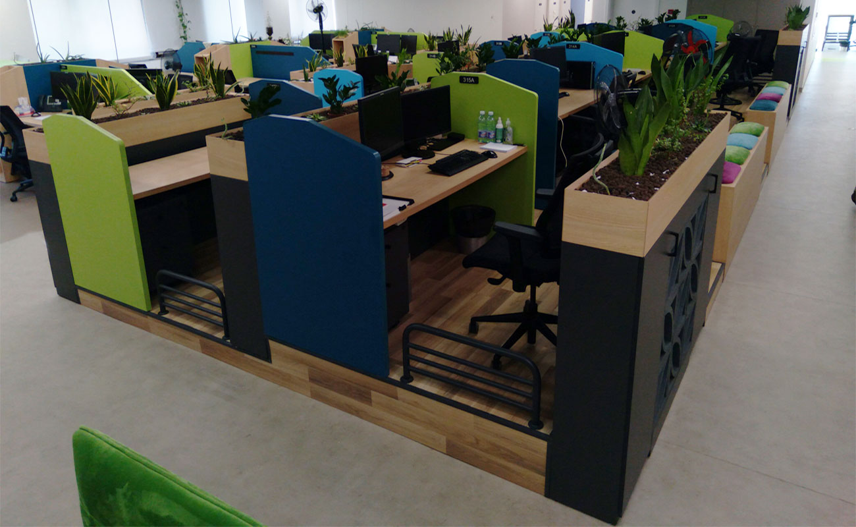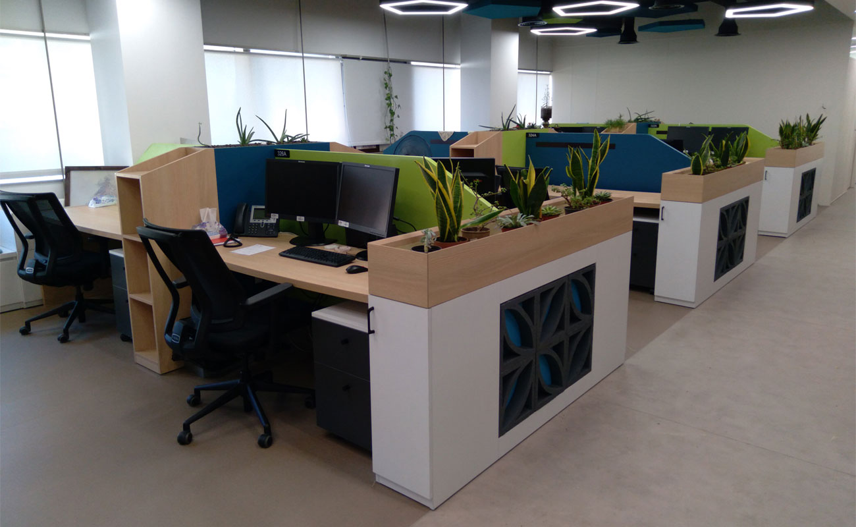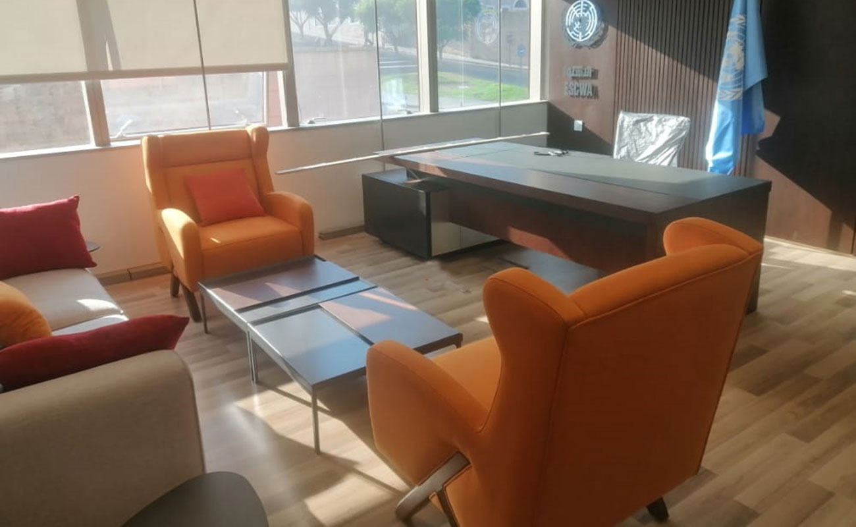KCOM Office Solutions executed the designer's vision set out for the this entire floor.
The design included around 20 workstations and 2 platforms. The floor was to host around 100 employees.
The workstations included clustra cement blocks as a design element, and had to account for the hidden wiring passages from within the cabinets.
KCOM also implemented the acoustic ceiling panels, executive office's furniture, lockers ,sofas, and the white board walls.
The execution of this project took 4 months and a half.

